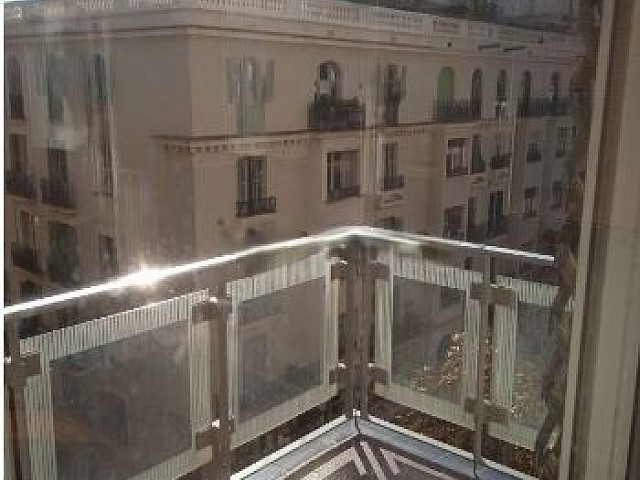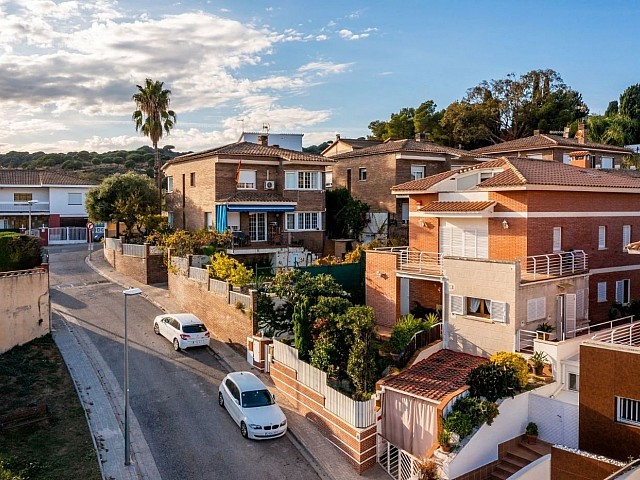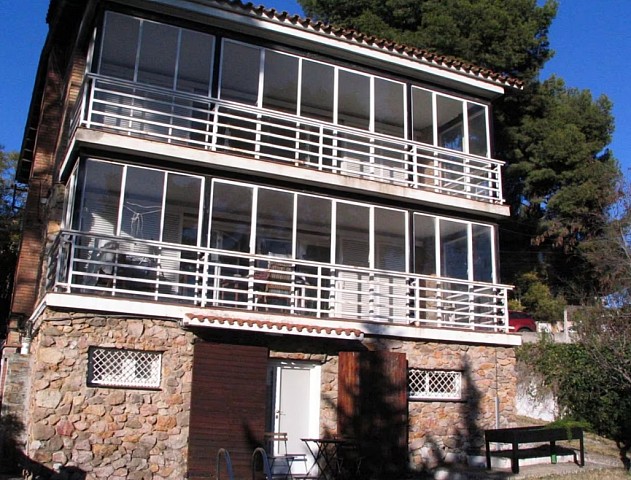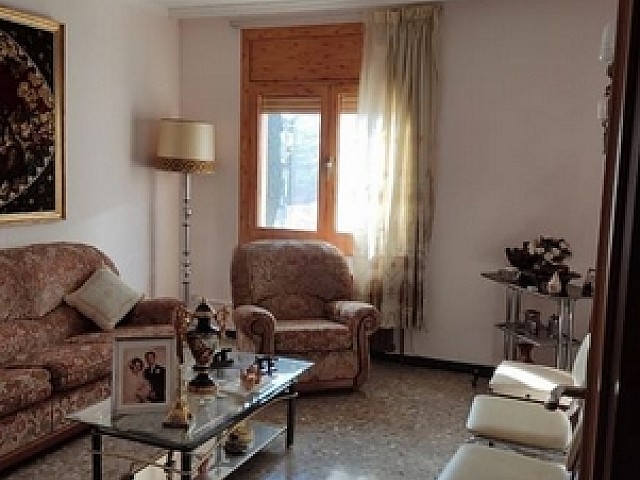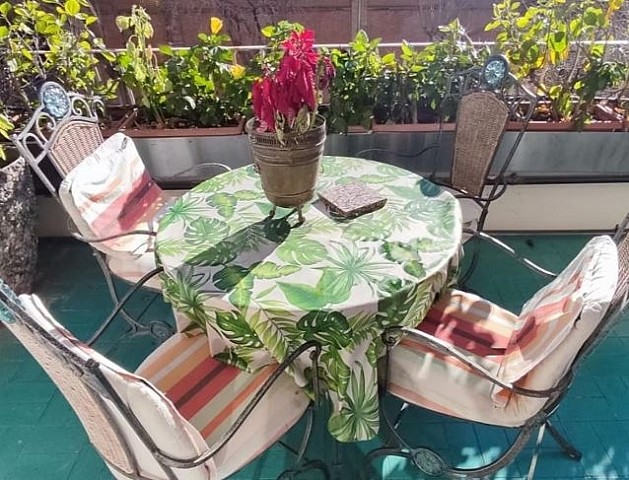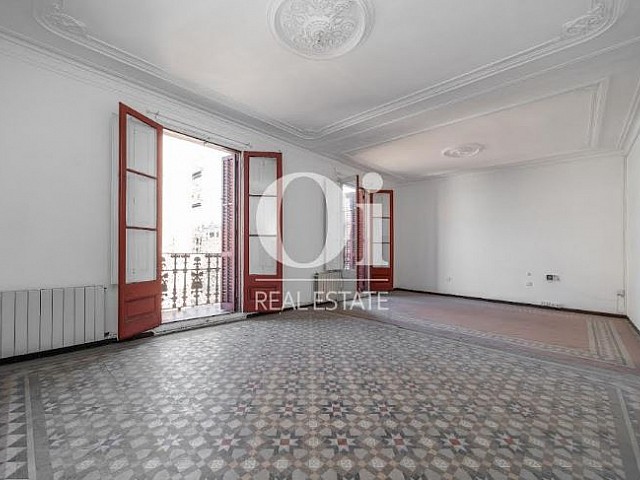 1236 visits
1236 visits
Villa for sale in Poblenou
760.000 €
Coll, Barcelona
REF 70661, 5 rooms, 2 Baths, Built 132 m2
DESCRIPTION
Light and outdoor space are the protagonists in this semi-detached single-family home completely renovated a year ago. It has a modern style with a selection of high-end materials. Ground floor with double-height space of 30 m2, living room with kitchen with island that accesses the exterior patio with a large window, very sunny throughout the year. The exterior patio of 32 m2, does not have direct superior views of the adjoining neighbors. which gives you privacy and is very quiet. It has been projected to put a pool in the patio in the future. Double-height open studio at the entrance, which can be converted into a double bedroom, two bedrooms, one on the ground floor and the other on the loft with ladders. Complete bathroom glazed towards the patio of lights and a toilet. In the mezzanine we find a bedroom and a multipurpose space, which can be used as a rest area, or a play area, etc. In and at the back after the patio there is a workshop (unfinished) that can be converted into a bedroom, from the patio there is access to another space for yoga / guest bedroom and a large roof terrace to put an urban garden. Young and international neighborhood. The street has low circulatory traffic and there is usually parking available to park in front of it. It offers the possibility of living in an environment that combines the comfort of having all the infrastructures of the Poblenou neighborhood: metro, bicing and bus 3 min away, gym 5 min away.
The house has been designed to guarantee the greatest lighting and to have natural cross ventilation, with a predominance of white in the interiors and high-quality wabi sabi-inspired finishes.
The Catalan vault on the ceiling has been recovered and the total height in the living room and study is 4.15m. White matt low-emission safety carpentry, with hidden profiles and an anti-theft security system, the slider in the living room can be raised. Selected stained oak laminate flooring in living room. Wooden flooring in loft and attic. Kitchen finished with high selected oak furniture and quartz countertop. Built-in appliances of high quality and high energy efficiency, gas cooker with fire for wok. Hot water through solar panel, pre-installation of heating, and air conditioning. Armored main door. Fiber optic network. Accessible for people with reduced mobility.
A 7-minute walk from the Nova Mar Bella beach in the most sustainable and environmentally healthy area of Barcelona. A 10-minute drive from the new train station / Ave de la Sagrera.
New library of 3000 m2 Gabriel Garcia Marquez 15 min walk.
DISTRIBUTION
- Ground: 140 m2
- 5 Rooms
- 2 Baths
FEATURES
ENVIRONMENT
SIMILAR PROPERTIES
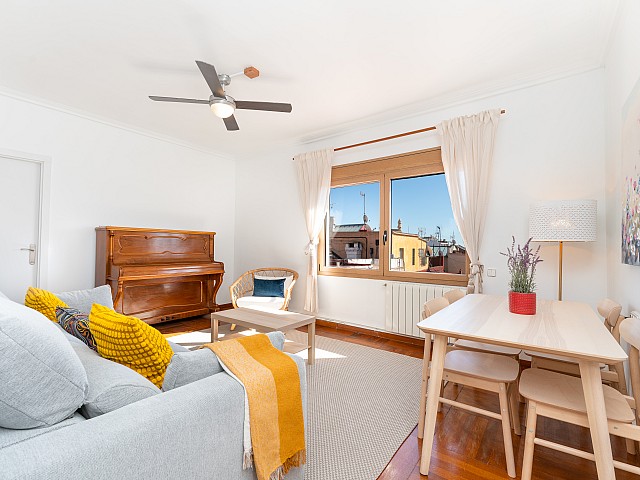
Penthouse for sale in L'Antiga Esquerra de l'Eixample, Barcelona
890.000 € 5 rooms | 3 Baths | 175 m2
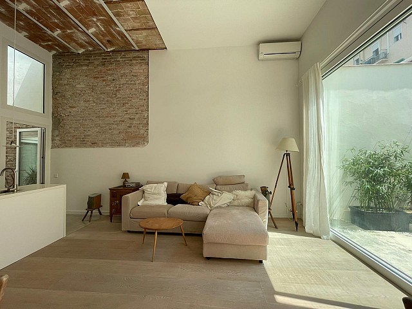
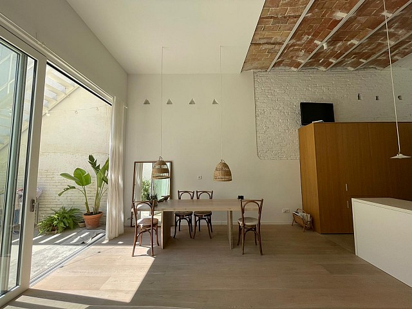
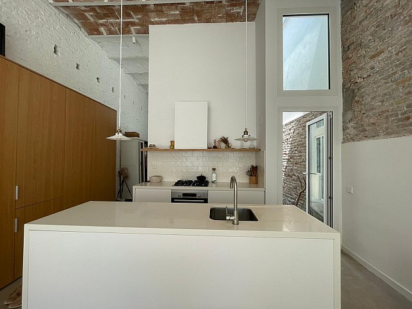
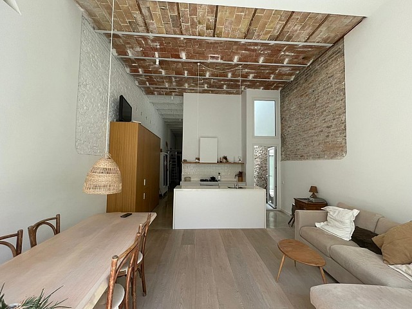
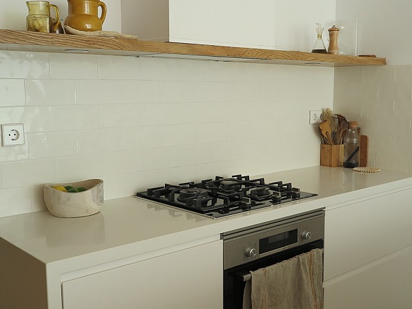
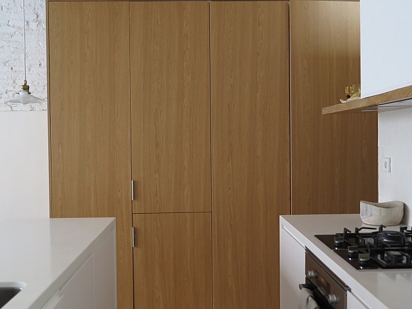
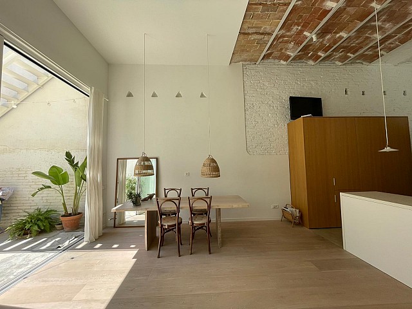
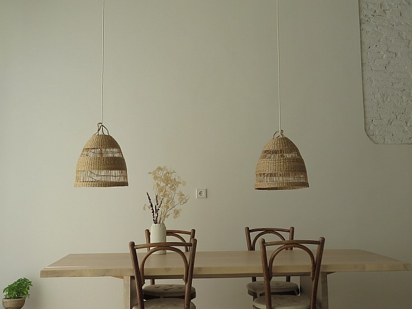
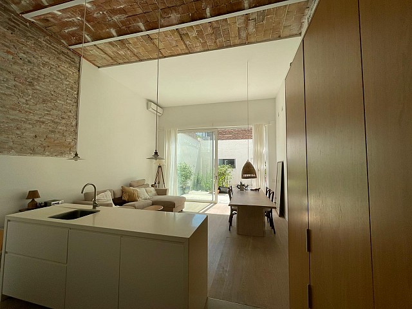
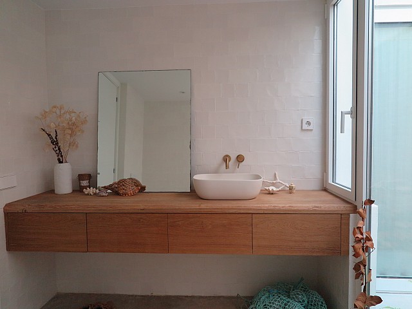
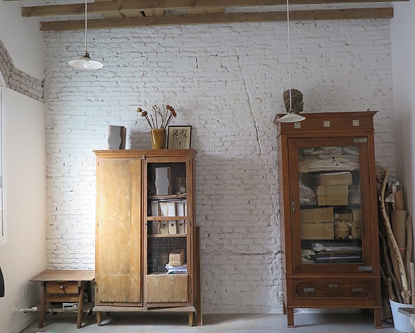
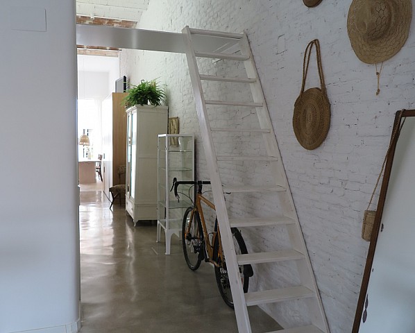
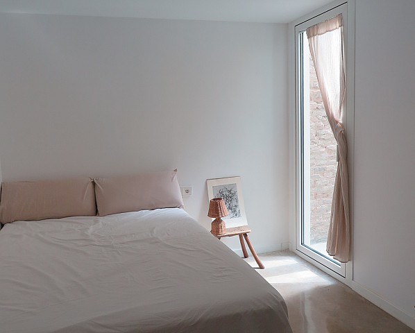
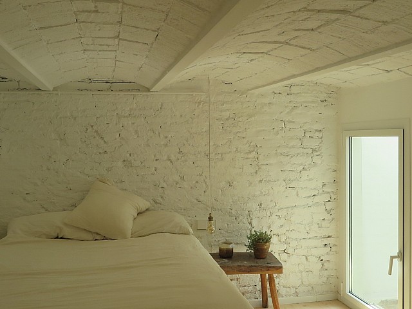
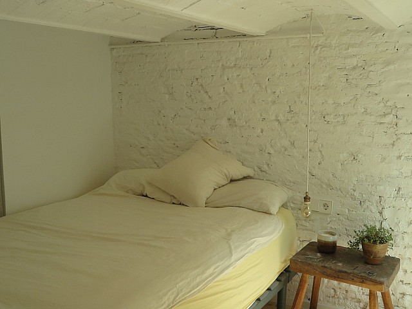
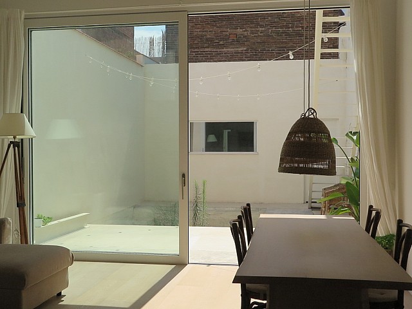
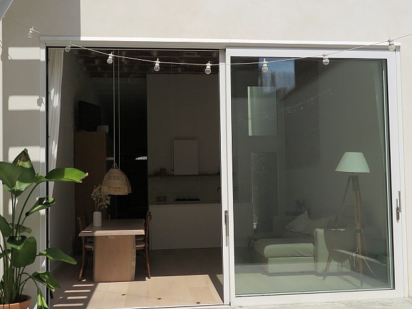
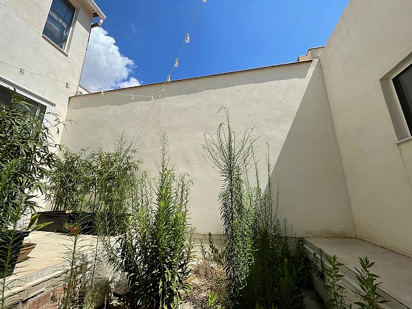
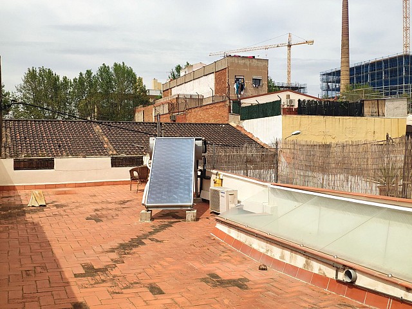
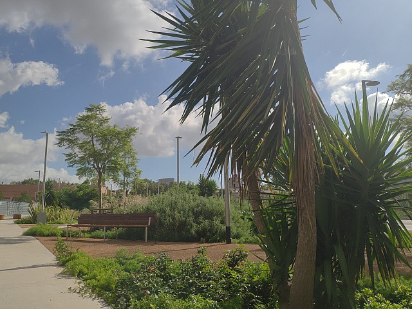
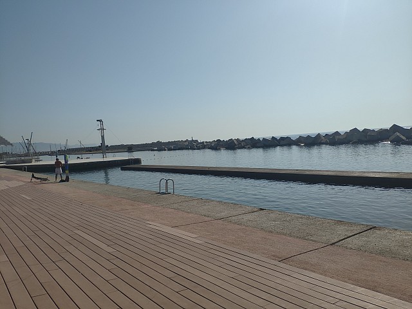
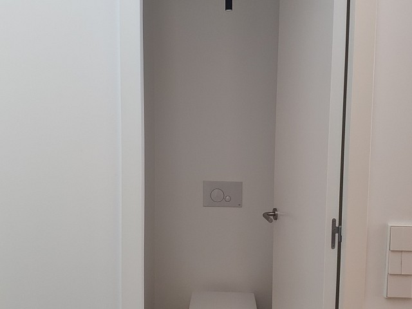
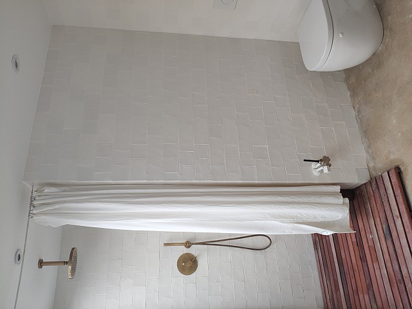
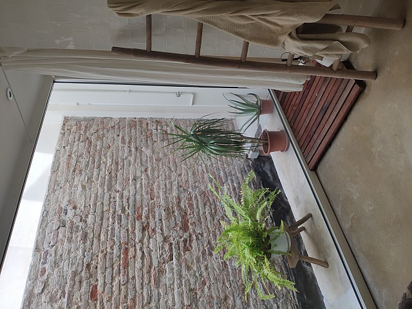
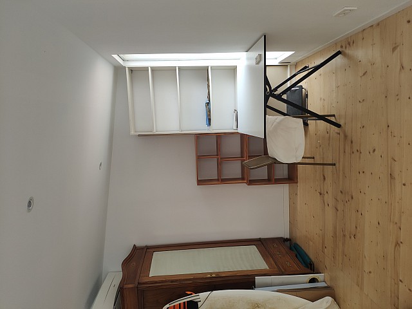
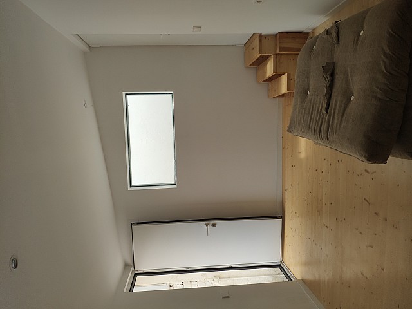
 Map
Map 