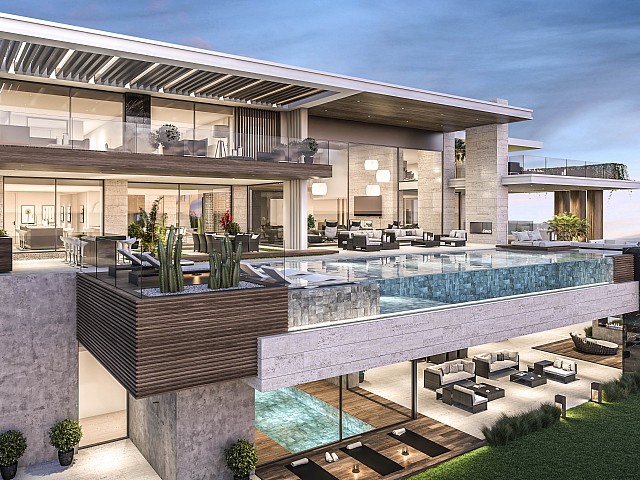 168 visits
168 visits
Villa for Sale in Benahavis, Malaga
8.900.000 €
el caserio de las maquinas, Benahavís
REF 62577, 7 rooms, 11 Baths, Built 1680 m2
DESCRIPTION
Oi Realtor exclusively presents these Impressive Villas in the Magnificent Urbanization La Zagaleta, Marbella, a spectacular area on the wonderful Costa del Sol. It is a place where Lifestyle and Location Converge Spectacularly.
Property details.
This Modern and Luxurious 7 bedroom Villa is located on a Plot of more than 8,000 m² in an Elevated Position in the La Zagaleta Urbanization, which gives you Impressive Views of the Mediterranean Sea. Almost all the Rooms of the House have Spectacular Sea Views.
This Contemporary Villa is located in the Exclusive Urbanization of La Zagaleta, considered the best Resort in Europe, surrounded by Nature with abundant Wooded Grove, and Mountain Streams. The Urbanization has two Golf Courses, Horse Riding Club, and stands out for its Privacy and Security, as well as for its service to the more than 200 Luxury Villas that are located there. The specific plot in which the project is located has wonderful views of the sea and the mountains, and is located just ten minutes from Marbella and its consolidated Puerto Banús.
The House is developed in Three Levels given the slope of the Plot, which is solved with the construction of an Ecological Wall, giving rise to a Platform at the Basement Floor level, which allows to make this Nursery. Most of the Estancias de la Vivienda are oriented to the South to enjoy the Views of the Sea and the Sun during most of the Day. The North Facade, which coincides with the Pedestrian Access and surrounded the house from the street, is in a more sober but architecturally forceful way, with a series of mostly stone-clad walls. A path is designed through a wooden walkway that through a sheet of water leads us to the access door to the house.
The Entrance Door opens the way to a Spacious Hall, at Double Height, where a Hanging Wooden Walkway on the First Floor that leads to the Bedrooms stands out. A Wide Space with Vegetation and Water and Covered with a Great Skylight, opens the way from the Hall to the Living Room, also with a large Double Height Space dominated by a Fireplace and Large Windows. A Glass and Wood Bottle Rack gives Privacy to the Dining Area framed by a Grand Piano. A Bar Area serves as a connection between the Dining Room and a Large Kitchen with a Central Island to Organize Dinners and Events. In the Opposite Wing, there are two en-suite bedrooms, with spacious dressing rooms with natural light, and full bathrooms, along with a television living room with a double-sided fireplace towards the living room. A Spiral Staircase located in the Hall as a Sculpture leads to the First Floor. The First Floor consists of two wings, one for the Main Bedroom, with Dressing Room and Double Bathroom, nourished by a Central Patio, and another wing with Two Bedrooms with En-suite Bathroom and Dressing Room, communicated through a Living Room and Study. A Catwalk with a Reading and Library area connects both wings through a large Double Height Space. An Exterior Staircase leads to the Solarium, where a Minigolf area, and Chill Cut, with a Spa, and a Pergolada Seating and Barbecue area enjoy Spectacular Sea and Mountain Views. In the basement, a four-seat garage gives access to a guest apartment, with an independent entrance from the ground floor, a cinema room, and a large open-plan meeting room.
An Indoor Pool with Sauna, opens to the Views and to this Great Room to provide it with Light and Space. The Gym through a large Window is the one that gives Access to this Zone of Relaxation and Enjoyment. A Vehicle Display Elevator is shown towards the Great Room, and a Warehouse Area. The Service Area is detached from this Noble Area, through the Laundry Area and an Independent Staircase. Exclusively for them, it gives access to all levels of the House. The complete Basement Floor opens through Large Windows to a Large Terrace with Play and Garden areas, providing Brightness and freshness throughout this Level, and allowing the Interior and Exterior to be Founded. Balance is a word with which the Project aims to define itself, trying to achieve Total Harmony between the Spaces that make it up, making the Exterior penetrate the House with all its Splendor Integrating the house with the Landscape as if it were part of it . The Connection and Fusion of the Interior with the Exterior is prioritized in the Vertical Plane through Large Windows and through the Surprise Effect created by the Interior Patios that appear as you walk through the House. Special emphasis is placed on the details, which make the difference, using different materials, as well as the effect of light screening, the use of reflection and the sound of
DISTRIBUTION
- Ground: 8064 m2
- Surface: 1680 m2
- 7 Rooms
- 11 Baths













 Map
Map