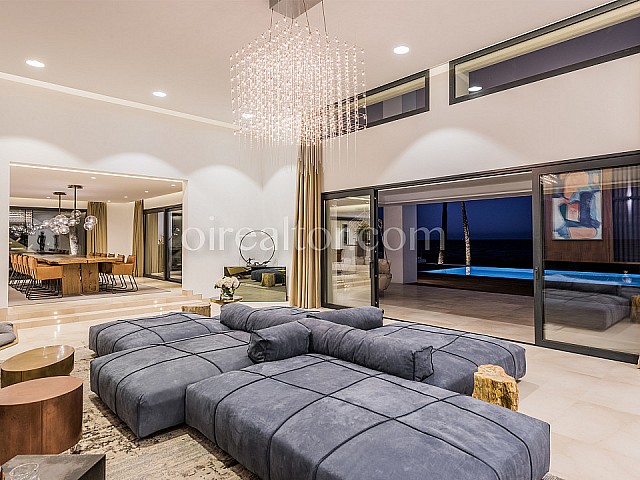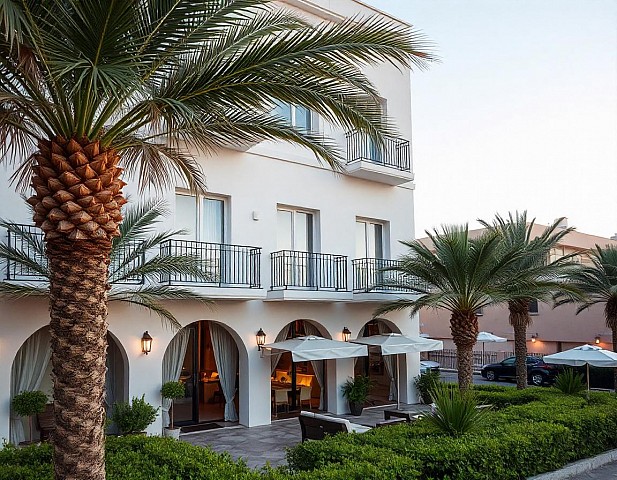 192 visits
192 visits
Exclusive Villa for Sale in El Paraíso, The New Golden Mile, Malaga
14.200.000 €
Geraneo, Estepona
REF 62576, 12 rooms, 13 Baths, Built 2513 m2
DESCRIPTION
Oi Realtor exclusively presents an Opulent Luxury Villa, on the Seafront on the New Golden Mile, Estepona, Malaga. A true dream and delight of your senses in a moving and natural environment of this property facing the sea while experiencing the luxury of space.
Property details.
The Luxurious Property and The Exuberant landscape, made up of Native Vegetation and Trees, provides this lavish 4.125 m² Plot with a Paradisiacal setting of incomparable Beauty, while acting as a Protective Barrier, isolating this exclusive property from the Outside World and turning it into a true oasis. The beautiful garden to the south of the town is very organically integrated with the sparkling waters of the Mediterranean, practically absorbing the rumor of the waves and the intoxicating salty aroma. The Property has been Specially Designed with its Practical Sense in mind. The 2,513 m² plan specifically addresses all the requirements of the most demanding lifestyle, assigning specific areas for each moment. A Great Privacy Environment composed of 12 rooms, a Huge central Lobby next to the Pool with Direct Access to the Beach and a Second Pool on the Roof Terrace. In addition, it houses a large gym and a sauna on the first floor, with a glass facade that offers spectacular panoramic views of the beach and the Mediterranean. On the first floor it houses an indoor pool, an outdoor pool and a Jacuzzi.
The Relaxing and Cozy Heated Indoor Pool cleverly combines the most modern style with the most classic sensory delights. It is located in the Basement Suite, next to a Great Cinema Room, a Cellar, a Bar and a Games / Entertainment Room. The Property will form part of an entire elite of extraordinarily luxurious beachfront homes around the world. Designed by highly reputable architects, this art and design villa was commissioned by its owners with a lavish family home in mind of exquisite style, comfort and sophistication, inspired by love of architecture and the sea, overlooking the Mediterranean and Morocco .
THE SIZE OF THE PROPERTY is 4,125 m², and its BUILDING is 2,513 m².
Luxurious exteriors Located on the ground floor, the spacious interior dining room and the luxurious kitchens occupy an area of 100 m². The House presents a carefully designed layout, with a Second Fully Enclosed Kitchen to the Modern Open Plan Main Kitchen.
The East Wing of this Dream Property is dedicated to Wellbeing and Fitness. Fully Equipped, the First Floor Gym and Sauna are wisely distributed to Optimize Panoramic Views of the Mediterranean. The careful design more than satisfies the most demanding luxury standards, without, however, giving up maximum comfort. The Overwhelming Charm is due to an Intelligent combination of Light Colors, delicate Lighting, Top Quality Marble, Elegant Lines and Spectacular Views of the Mediterranean. The numerous rooms of this exclusive Villa have been strategically distributed to guarantee an optimal flow of light and energy. In addition, every effort has been made to ensure that the Interior Design has an Open Floor Plan whenever possible, especially in Leisure Facilities, such as the Large Dining Room, the Huge Pool and the Comfortable Roof Terrace with Bar and Small Pool. The huge gym on the first floor enjoys an exclusive location with incredible views of the Mediterranean Sea. Populated with Mature Trees and Tropical Plants, the Garden Communicates Directly with the Tranquility of the Natural Dunes and the Beach.
The Property has 12 BEDROOMS, 13 BATHROOMS and a PRIVATE SUITE IN EL ALA OESTE 224 m2.
Even benefiting from a perfect location just 5 minutes from Puerto Banús, The New Golden Mile continues to enjoy great Tranquility in its Environment, its Beaches and its Restaurants, few crowded and with a more Attentive and Personalized Service.
QUALITIES:
• 4.125 m² plot
• Total built area 2,513 m²
• Ground floor 1,122 m²
• First floor 820 m²
• Basement 463 m²
• Total porches 401 m²
• Total terraces 483 m²
• 12 bedrooms and 13 bathrooms
• Staff Suite 54 m²
• Garage 54 m²
• Living and leisure area 413 m²
• Private suite in west wing 224 m²
• Basement with lounge, bar, games room, cinema room and cellar
• Service / laundry area
• Terrace on the first floor with a 313 m² lounge bar
• 62 m² fully equipped elevated gym with sea views
• Spa with massage room, Turkish bath, sauna and sea views
• Lift
• Security system
• Large private pool of approx. 15 x 6 meters
• Jacuzzi on the first floor
• Heated indoor pool of approx. 12 x 3 meters
• Discreet access by a private path
• Ample parking for 11 spaces and garage for 9 vehicles
• Covered entrance with circular entrance
• 60 meter
DISTRIBUTION
- Ground: 4125 m2
- Surface: 2513 m2
- 12 Rooms
- 13 Baths


























































 Map
Map 