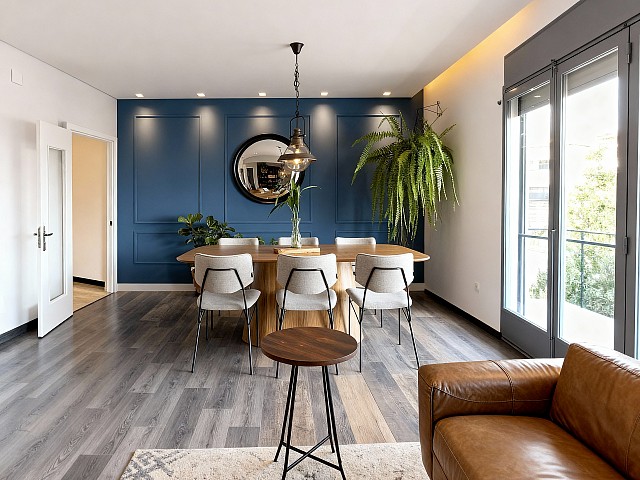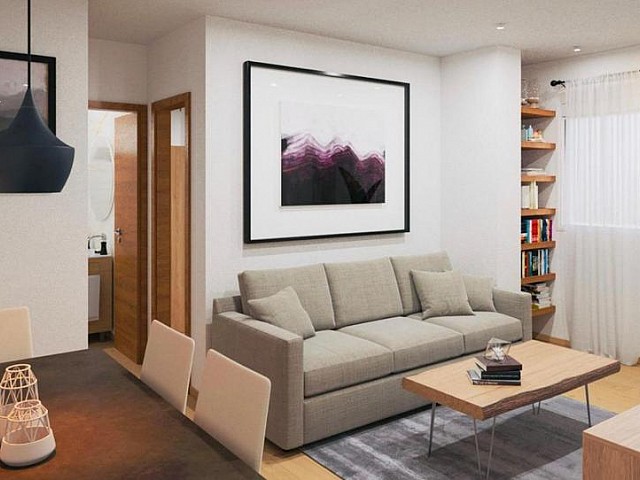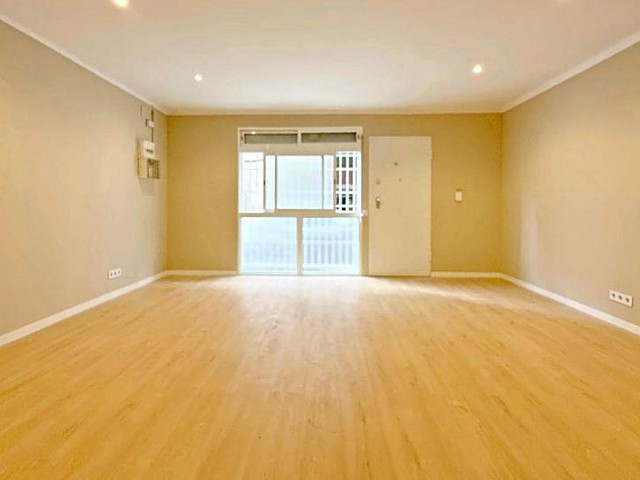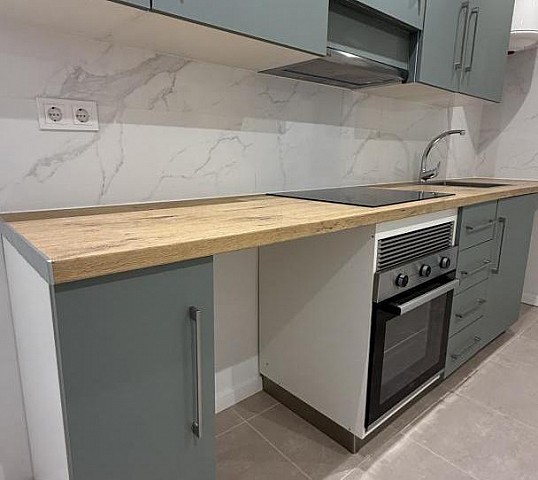 1564 visits
1564 visits
Loft for sale in the Guinardó, Barcelona
200.000 € 240.000 €
França, Barcelona
REF 62274, 2 rooms, 1 Baths, Built 75 m2
DESCRIPTION
Flat for sale type loft of two heights, with an area of 75m2, located in the neighborhood of Baix Guinardó, Barcelona. The details of the loft On the ground floor of this apartment for sale loft type, is the kitchen open to the living room, with cherry wood furniture, high quality finishes and rustic details; a full bathroom and a single room with fitted wardrobes. At the height of the loft, we find the two double bedrooms, the largest of them with fitted wardrobes. The loft also has a storage room especially useful when storing suitcases, coats, sports equipment and more. The floor is natural parquet of jatoba and the windows of noble wood with glass of camera. It also has a cold and heat pump. The house is located in a classic building with a recently restored facade and a beautiful garden access. It is ideal for young couples, and even to invest since you can get a high profitability rental. The Baix Guinardó Very close to the Parc de les Aigües and a few minutes from the Sant Pau site, this property is very well connected by metro and bus. The Alfons X metro station is 5 minutes away. Ronda Guinardó 5 minutes, Travessera de Dalt 8 minutes and 3 minutes from the Plaza de la Font Castellana. It has many services around it such as museums, restaurants, foundations, bars, and hotels. It also has easy access to the center of Barcelona. The Baix Guinardó is a neighborhood with its own personality within the Guinardó neighborhood. Today it has, mainly, a widening configuration, although there are still some small passages and corners that remember the past times, in which the little towers with small orchards predominated. One of the most characteristic urban elements of Baix Guinardó is the Aigües Park. The farm was owned by the company Aguas de Barcelona, which used it as a garden, an exotic tree nursery, a water tank for the city's consumption and the residence of the company's president. This residence was the House of the Altures, unique building of the nineteenth century Arabic style, raised at one end of the farm. The old garden was transformed into a public park in the seventies, and the residence, restored in the late eighties, became the seat of the district. Another space recovered for the neighborhood is the one occupied by the military barracks in Girona. In the nineties it became municipal property to be used for public purposes: the opening of the Calle de la Marina, the new gardens of the Príncep de Girona, various citizen, neighborhood and school facilities and a public car park.
DISTRIBUTION
- Surface: 75 m2
- 2 Rooms
- 1 Baths
FEATURES
ENVIRONMENT
SIMILAR PROPERTIES
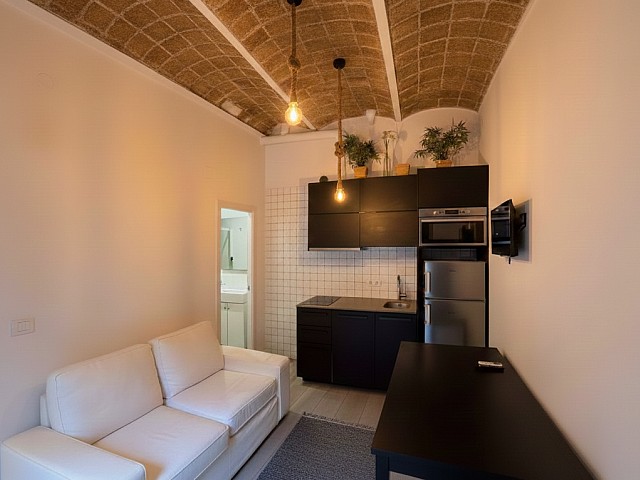
Renovated Apartment with High Profitability in La Barceloneta
235.000 € 240.000 € 2 rooms | 1 Baths | 47 m2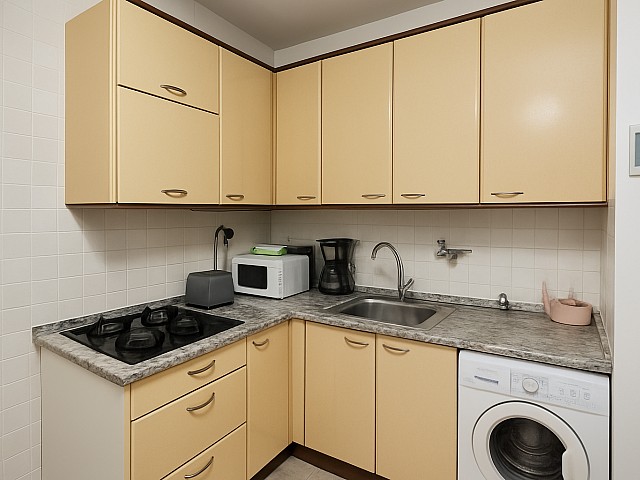
Charming apartment in the heart of Barceloneta – bright and central.
225.000 € 230.000 € 2 rooms | 1 Baths | m2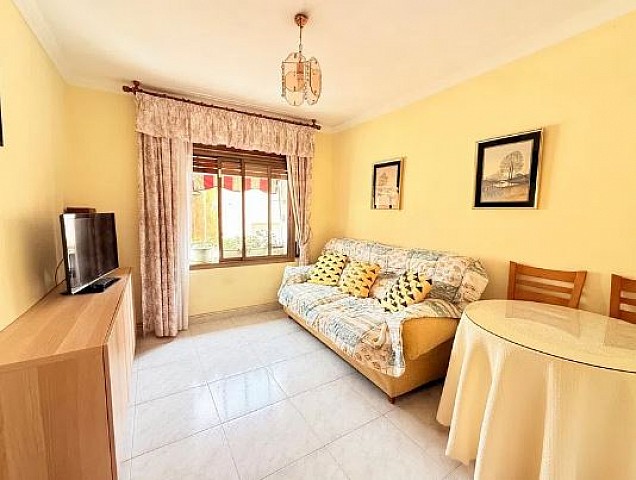
Bright apartment for sale in Barcelona on Calle de Legazpi - Verdun
178.000 € 3 rooms | 1 Baths | 52 m2
Apartment for sale with a large terrace on Calle Josep Anselm Clavé - Lloret de Mar
240.000 € 3 rooms | 2 Baths | m2
Charming apartment in the heart of Barceloneta – bright and central.
225.000 € 2 rooms | 1 Baths | m2
Bright apartment for sale in Barcelona on Calle de Legazpi - Verdun
178.000 € 3 rooms | 1 Baths | 52 m2
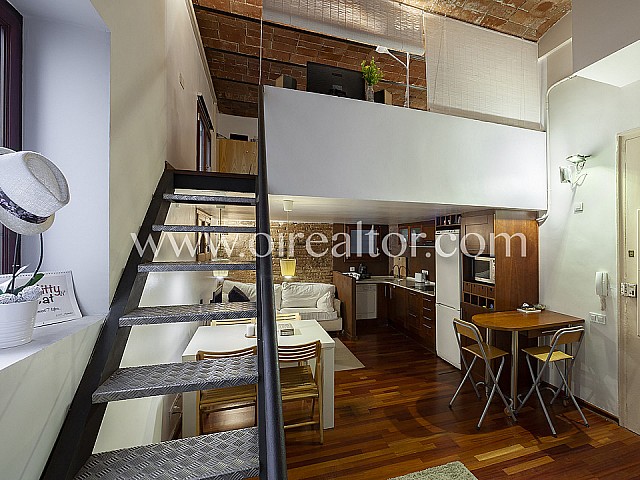
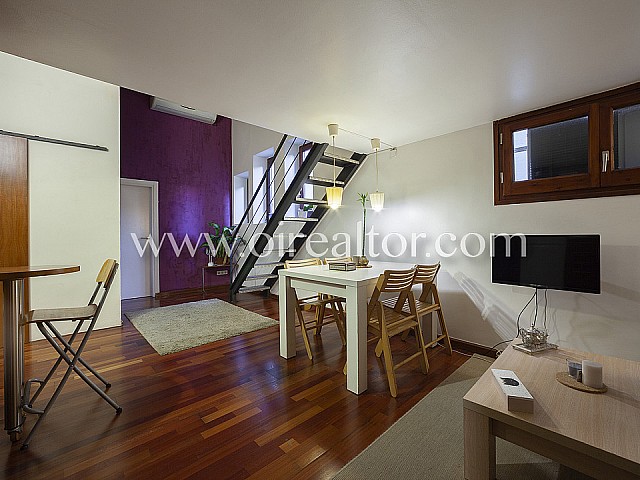









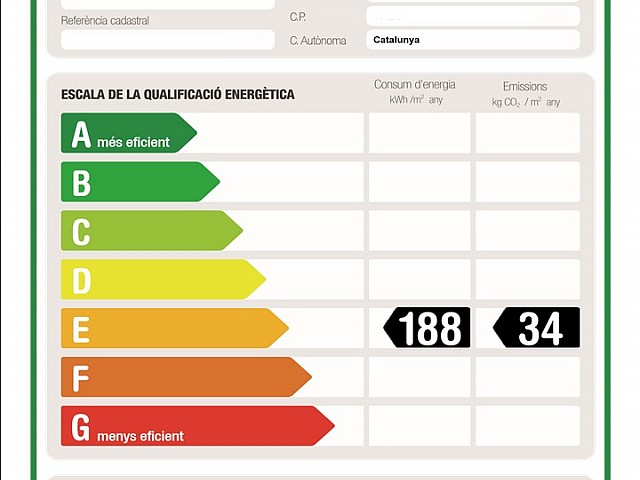
 Map
Map 